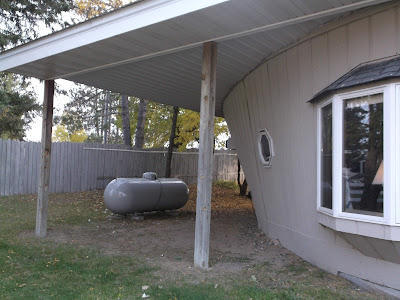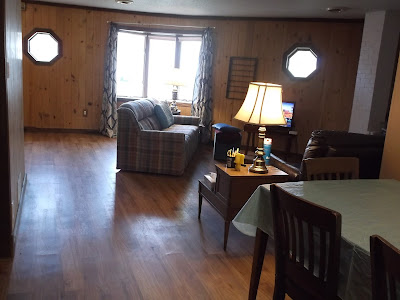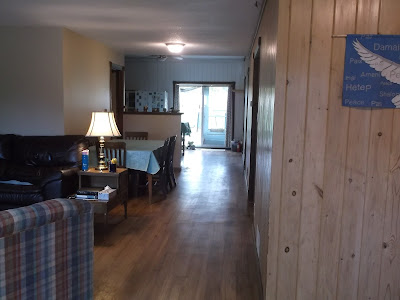I feel like I've been hiding under the sea for a while! On October 1st I moved to an apartment in Nevis. (Well, across the highway from Nevis.) That's the change I alluded to in my last post (7 weeks ago)! I miss the old trailer on the farm and the grands popping in and out, but this should hopefully be a temporary move. The kids are selling their house and building a larger one, for their growing family, on another part of their property. My trailer needed to be removed in order to do some septic work and prepare the place for sale next spring. They also intend to build me a tiny house/small house to move back into. Anyway, I'm still in the same area within 3 miles of them, so I'm helping to drive kids to sports and close enough to babysit easily, so I'm not out of touch. That helps.
The apartment I'm living in is called The Boathouse Apartments, because it's kind of shaped like a boat. I'm in the bow of the boat. Can you see it?
My apartment goes just past the two skinny windows on the right. Now I'll work my way around to the left to show you the weird shape of the house. (There are four more apartments to my right, but they're smaller and just standard little apartments.) The two skinny windows are in my bedroom.
Flat wall to the left of the "bow" is the kitchen wall.
The apartment ends just past the two windows on the other side of the wood deck.
This is the backyard as seen through the kitchen sliding doors. The landlord said his insurance doesn't cover kids using the swingset (or the treehouse!) so Adam will remove that and take it to their house. The family who lived here before had three kids and apparently flaunted the rules a bit, ha ha.
Here are some interior pictures and maybe I'll post a picture of my really bad map of the house. It only gives a basic idea of where the rooms are. The apartment is huge by my standards and I don't even use all the rooms.
The wonky shape of the living room required a creative arrangement of the furniture. Micah suggested this way of doing it and I like it. The little propane stove in the corner heats the place with the help of the fans from the electric furnace. I was told that was the most economical way to do it. I spend most of my time in this area. :)
The previous owners squeezed in some little Ikea type cabinets to the left of the fridge and I'm using them just where they are. Many cabinets will not be used. I'm not unpacking anything I don't use daily. This is temporary and maybe I'll get rid of some of the stuff I don't use. Hopefully my next move will be a big downsize! (By temporary I mean a year or so.)
A little room between the kitchen and living room. Notice the windowsill. Probably not going to use this room.
Laundry room off the kitchen.
A little spare room next to the laundry room that you walk through to get to the bathroom. Interior, no windows. (Weird and wonky, people.) On the map below I call this the kids' art room though it probably won't get used for that.
The last tenants used this for a dining room. I'm using it for storage. The door leads through a little hallway to the bathroom.
My bedroom at the front of the apartment.
And my wildly inaccurate floor plan.
So, I'm sure that's more info than you wanted, but I thought I'd put it out there anyway! :) It's not feeling like home yet, but I don't want to get too attached anyway. It's older and has more of a lake cabin feel. Heaven is my only real home. Thinking of that helps with the feeling of ennui that hits me sometimes. (Did I spell that correctly? lol)
I've been fighting some anxiety and depression through all of this upheaval, but it's serving to remind me that God is my only real source of dependence. Keeping my eyes on Him more and more!
In other news, I'm reading a lot and thankful for internet which cheers me and fills the house with human voices. That's important when you live alone. I'm taking a hiatus from the ATC making, so no images of those this time.
It's about time I checked up on you guys out there. Hope you're all well.
















